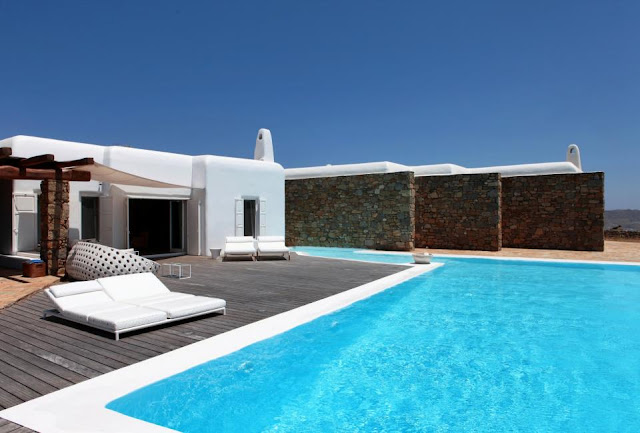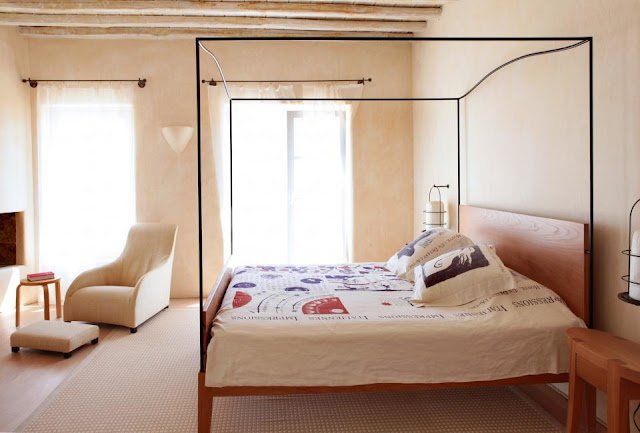About BC Estudio Architects
These traditional Greek houses of Mykonos island have close ties with the ancient architecture of the Mykonos, curving domes, whitewashed chimney and rounded surfaces stacks together with massive stone walls to create shelter against the heat and the north winds, ‘meltemi’, common to Mykonos in summer.
Tsirigakis Residence
PROJECT: Tsirigakis Residence
LOCATION: Mykonos, Greece
YEAR: 1997
A preexisting rock, its magnitude and strategic position, is the absolute protagonist of
this project. From its location, in the center and at the highest point of land, you can see
the town of Mykonos and the port. It was the origin of this housing project; it integrates
and organizes to both sides the functional distribution. To the left are the common areas
– living room, dining room, kitchen and service- and to the right, the master suite and the
rest of the bedrooms.
Big stone walls are designed to protect the house of the "Meltemi", strong north wind,
organizing the exterior areas. They provide privacy to the rooms, protect the pool area
and porch and generate the main entrance patio to the house.
Respecting the traditional construction of the island, stone and white plasters are used.
Over the flat roofs, chimneys stand out with rounded edges and the dome located above
the bath of the principal suite. Inside, between light colors walls, wooden beams and
traditional floor of beech wood, it highlights the imposing rock, undisputed key of the
project, which puts into close contact the nature with their inhabitants.
Deligiannis House
PROJECT: DELIGIANNIS HOUSE
LOCATION: MIKONOS . GREECE
YEAR: 2000
This family residence is located in the southeast of Mykonos, on a plot of large
dimensions, near Lia Beach. The architectonic proposal improves, through the creation of
successive courtyards, the natural conditions of the island in this area, such as its rugged
terrain and the strong winds. The widest patio contains the parking area with pergolas;
while the other, with vegetation protects the main entrance by high stone walls that form
its perimeter.
The creation of emotion is one of the objectives of the project, and this is achieved just
crossing the threshold, where a large window in the hall surprises visitors with a series of
wonderful views - first of all, the pond, then the infinity pool and finally the sea. The same
hall separates the two areas of the house, which were designed on a single level with a
linear structure. The common areas, are extended to the outside through a large porch
with bar and a barbecue area.
The thick walls, irregular –shaped cubes, the different heights and the rough texture
evoke and respect the traditional houses of Mykonos.
Kokkalis House
PROJECT: KOKKALIS HOUSE
LOCATION: MIKONOS . GREECE
YEAR: 2001
Its unique geography, earth colors, rocks, the deep blue sea and the bright white
architecture helped to achieve one of Estudio BC’s basic premises: the integration of the
project into the landscape. This summer residence consists in two buildings, located on a
rocky promontory overlooking the town of Mykonos and its port. The units were designed
around a tower similar to an ancient fortress and are connected by stone walls. These
walls organize the outdoor spaces and create shaded areas, cliff edge walks and the
entrance along the pathway. The two houses face the sun and the views, and are
protected from northerly winds.
In order to improve integration and privacy, the rock in the site was cut to adapt to the
foundations of the house, for this reason different heights can be perceived. From the
entrance road, the volume appears to have one level but from the sea, you can
appreciate the different levels forming terraces.
The interior design was carried out along with the owner, who opted for a mixture of
antique and contemporary pieces. The courtyards feature ancient Greek pots and huge
old oak and iron portals from the Xian dynasty. This project was published in the August
2007 issue of the Architectural Digest.
Pamekas House
PROJECT: PAMEKAS HOUSE
LOCATION: MMIKONOS . GREECE
YEAR: 2002
The beauty of the location provides the ideal framework for the design of this home, in
which the owners have enthusiastically participated during the construction work.
The house is arranged on two levels, both with direct access due to the slope of the land:
an upper-level housing the bedrooms accessed through a patio and an adjacent parking
lot and the main level on the first floor, which is in contact with the land.
A landscaped ramp on either side leads to the large wooden doorway, framed by
bamboo, bougainvillea and an old olive tree. From this point, there is a large esplanade
that leads to the home. On the left there is a shaded parking lot and in front you can see
the high, white volumes of the houses, with two smooth curved stonewalls that frame the
entrance.
On the first floor, which houses the common areas, neutral colors that unify the space
and provide warmth prevail. The simplicity permeates all areas of this home. Open
spaces that seek functionality in an austere and elegant way are a feature that is
repeated on the outside with a large stone paved terraced area and the large porch. The
infinity pool and the skilled gardening work, complete the exterior space.
About BC Estudio Architects
MISSION
We are an architectural firm located in Barcelona with 40 years of international experience in the world of architecture design and pioneers in Green Architecture. Cultural, social, landscape and environmental values of the land are integrated into our architecture in order to guarantee the successful interpretation of our clients expectations and requirements.
VISION
We understand architecture design as a tool to change and improve society.
Our projects are designed with an overall, integrated architectural vision, blending the architecture, interior design and landscape design disciplines.
Our architectural design creates an impact due to its beauty and functionality, so that function and emotion exist in harmony.
We strive to improve our architectural method taking the challenges of the future into consideration by being open to innovation incorporating new technologies and processes.
VALUES
As professionals we accept the responsibility to arrive at the best answer to our clients' needs, offering creative solutions, individualized for each commission.
Our architecture is integrated into the landscape, respecting the topography, the vegetation, the materials, colors and textures present in the land.
We materialize our ideas in unique architectural projects of high quality in timeless designs. We offer our clients sustainable projects that are responsible with their environmental impact.
The projects are born from an artisanal focus of primary sketches and drawings and scale models and developed using the most advanced BIM technology. Physical and digital models are used, as well as renderings of images and videos.
We accept the responsibility of honest, integral, work ethics.
Address: Plaza Eguilaz 10 Entresuelo 3a, 08017 Barcelona, Spain
Phone: +34932044206
Fax: +34932042697
Email 1: javbarba@bcestudioarchitects.com
Email 2: bcestudio@bcestudioarchitects.com
Facebook: https://www.facebook.com/bcestudio.architects/
LinkedIn: http://es.linkedin.com/pub/javier-barba-torra/75/734/347
Youtube: https://www.youtube.com/channel/UCByFbe4xGP7ihFVTd0uqWBw
Pinterest: https://www.pinterest.com/javbarba/
Instagram: https://www.instagram.com/bcestudioarchitects/
Website: http://bcestudioarchitects.com/
Traditional Greek Houses, Mykonos Island, Greece













































